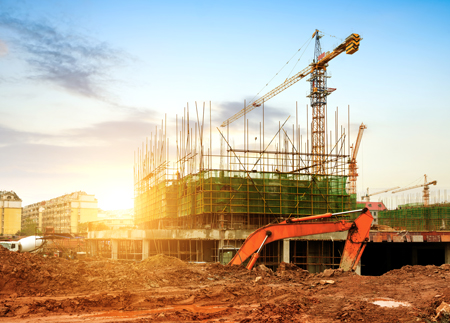


The process of construction and development can create risks to the environment and people. This can involve changes to noise, pollution, dust, waste and other hazards. A CEMP is a live document and process that helps to mitigate these risks and impacts.
The Local Planning Authority and the Environment Agency often require a Construction Environmental Management Plan (CEMP) to validate an application or it is required during the discharge of conditions.
The Applicant for the planning application or other scheme is responsible for the CEMP.
At this section only have: Enviropass has in depth experience in producing Construction Environmental Management Plans for clients. We have experience across the UK (especially London).
The team have experience in Lambeth, Merton, Croydon, Bromley, Hammersmith and Fulham, Hounslow, Wandsworth, Lewisham, Enfield, Ealing, Brent and many others.
Prices for CEMPs start from £350 but quotes are site a proposal specific. So please contact us on 0203 488 0225.
